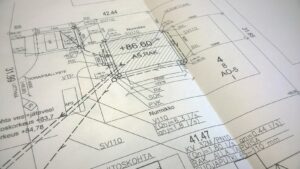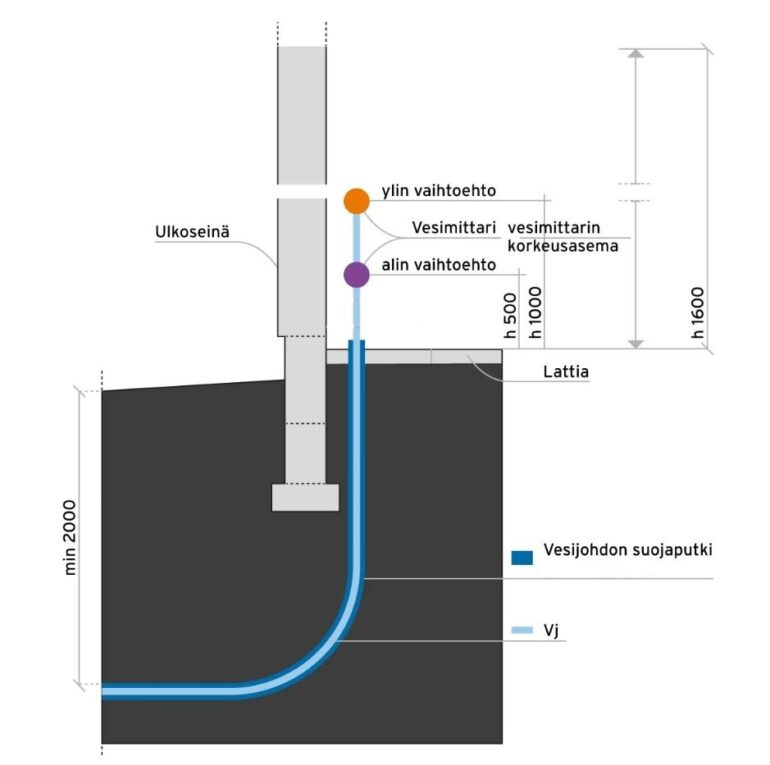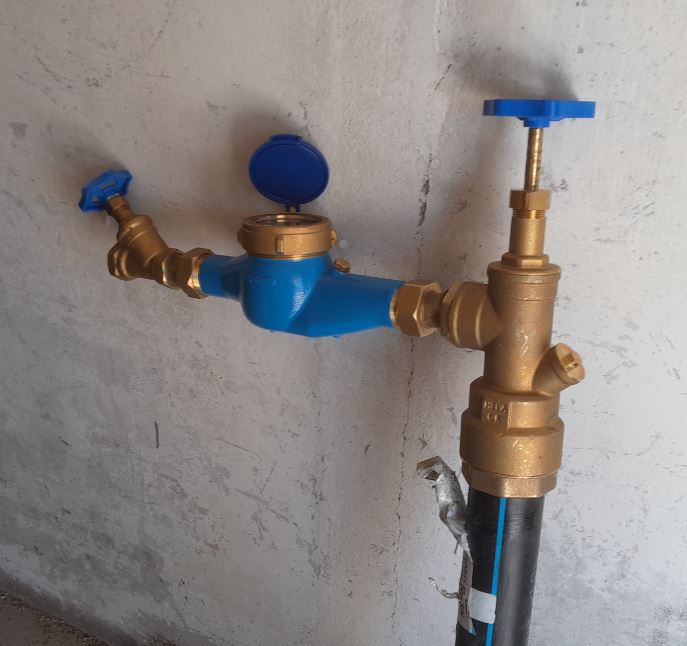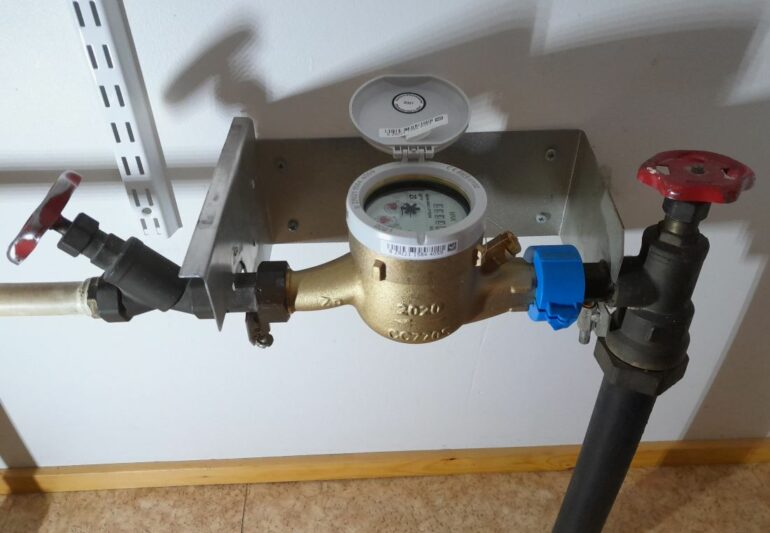Joining
1. Request a connection statement
Order the connection statement from Janakkala Water via email at janakkalanvesi@janakkala.fi.
For the statement, details about the property owner/builder, the property’s address, and the delivery address for the connection statement (home or email address) are required.
The water utility will provide the applicant with a written connection statement for the property’s water and sewer plan.
The statement will reveal the possibility of connecting to the water supply, wastewater, and stormwater sewer, connection points, connection and dam heights, as well as water pressure.
The connection statement will be delivered approximately two weeks after the order is placed.
2. Submit a connection application
To obtain a connection, the customer must submit a written connection application properly filled out to the utility. The application form can also be obtained from the Janakkala Water office. Applications with attachments must be submitted in paper format.
The application must include a water and sewer plan in two sets as per section 3.
Once the application and its attachments are received, they will be reviewed by Janakkala Water. The processing time for the application is approximately two weeks, after which the date for the connection work can be agreed upon.
If the property lines are partially located on another owned lot or if the connection is to be made to another property’s lines, copies of agreements between properties must be submitted with the application.
3. Submit Water and Sewer Plans
The property’s water and sewer installations, including the property lines up to the utility’s main lines, must be constructed according to a water and sewer plan verified and approved by the water utility. The verification and approval cover the utility’s interest supervision but do not pertain to the building supervision’s KVV inspection.
In planning and construction, the information provided in the connection statement issued by the water utility as well as industry regulations and guidelines, such as the Ministry of the Environment’s decree on building water and sewer systems (YMa 1047 2017), must be followed.
The water and sewer plan must include the following drawings, which are to be submitted to the water utility for approval in two sets in paper form along with the application:
- Site plan (1:500) showing the external water utility installations
- Floor plans (1:50) containing the internal water utility installations
- Equipment list indicating the required water quantity
- If necessary, a line drawing and drawings of special structures and devices
Drainage of stormwater and/or foundation water must be clarified in the site plan even if the mentioned waters are directed into the terrain and not into the utility’s stormwater network.
The water meter should be placed in a heated area with floor drainage, where it is easily readable and maintainable. More information about the space needed for the water meter is in section 8.

4. Approve KVV Work Supervisor
In connection with construction work that requires a permit, there must be a responsible person approved by the building inspector for the installation work of water and sewer systems.
KVV application/notification form
The KVV supervisor must be indicated in the connection application.
5. Sign the connection agreement
Based on the connection application and the water and sewer plan, a written connection agreement will be made between the customer and the utility regarding the connection to the water supply network.
The agreement pertains to connection and use. Before signing the agreement, the customer should familiarize themselves with the provided contract terms and general delivery terms.
6. Construction of Property Lines
Installation work for property lines may begin after the connection application, water and sewer plan, and installation supervisor have been approved.
If the utility’s main lines are located on the property or if the utility has previously constructed the property lines to the so-called property connection reservations at the property boundary, the applicant is responsible for constructing the property lines up to the connection point.
If there are no pre-built connections for water supply on the lot, the construction of connections to the property boundary must be negotiated with the utility well in advance of the need for connection. The applicant is also responsible for the costs of water utility connections remaining from the public area to the property boundary. The applicant must obtain necessary placement permits from the landowner and, if digging on street areas, a digging permit from the municipality.
The applicant obtains at their own expense all necessary pipes and materials for the property. Pipe sizes are defined in the connection statement.
7. Order connection work and water meter
The water utility will carry out the connection work for the property lines and deliver the water meter at the same time. The water utility will always make connections for pressurized pipes (water supply and pressure sewer). The applicant can connect the gravity sewer themselves. Connections are made according to approved water and sewer plans and the connection statement.
The connection point must be excavated so that the connection work can be performed unobstructed. Excavation work must be carried out according to the Narrow Excavations guide by the occupational safety administration. Additional work required for the successful completion of the connection, such as excavation or water removal from the excavation, will be charged based on incurred costs. The customer is responsible for any damage caused by the excavation work.
The water meter, including shut-off valves, will be delivered and installed during the connection work. The applicant must ensure that the water meter can be installed in the correct location without risk of damage. The water meter should not be braced; the necessary supports will be provided by the applicant’s plumber from valves and pipes.
In the future, any shortening, extension of the line, or replacement of a frozen water meter will be carried out by the water utility and charged to the applicant based on incurred costs.
The connection work for property lines must be ordered from the water utility at least 5 business days before the planned connection date.
Water Meter Space Requirements

Water meter installation and space instructions:
- The water meter should be placed so that the distance from the connection point to the water meter is reasonable. A suitable location for the water meter is a technical room or another room with floor drainage. The water meter space must have lighting and adequate ventilation.
- The water meter must not be exposed to frost, heat, impacts, or other harmful effects.
- The water meter should not be enclosed or insulated to facilitate easy reading and replacement. The installation, replacement, reading, and maintenance of the water meter must be unobstructed. The meter should not be placed in a cabinet or other cramped spaces.
- The insulation of the cold water supply pipe must be done so that it does not need to be broken during the replacement of the meter.
- The bracing of the water meter must be done so that the brackets are on the water supply pipes and not on the meter halves.


Installation Inspections
The supervision of installation work based on construction legislation is managed by the building inspector. A representative of the water utility performs inspections as deemed necessary to protect the utility’s interests.
Fees
Connection and property line fees will be charged when connecting. A fixed basic fee and water and sewage fees based on usage will be billed four times a year.
Detailed prices can be found in the price list: Water Utility Fees 1.1.2025